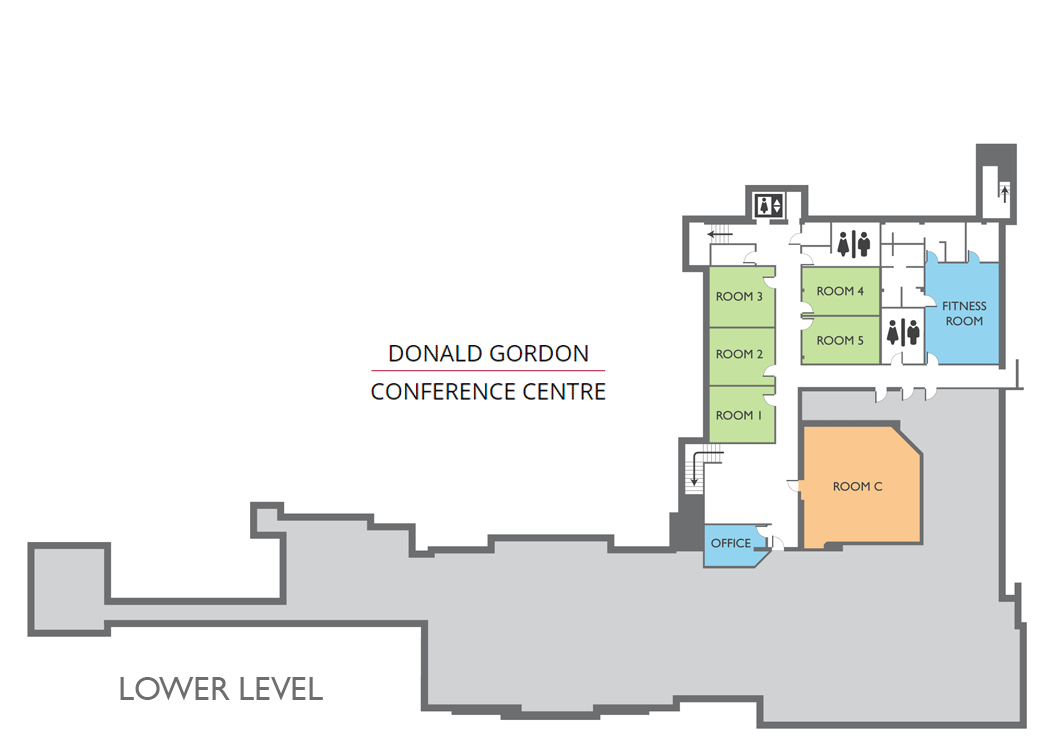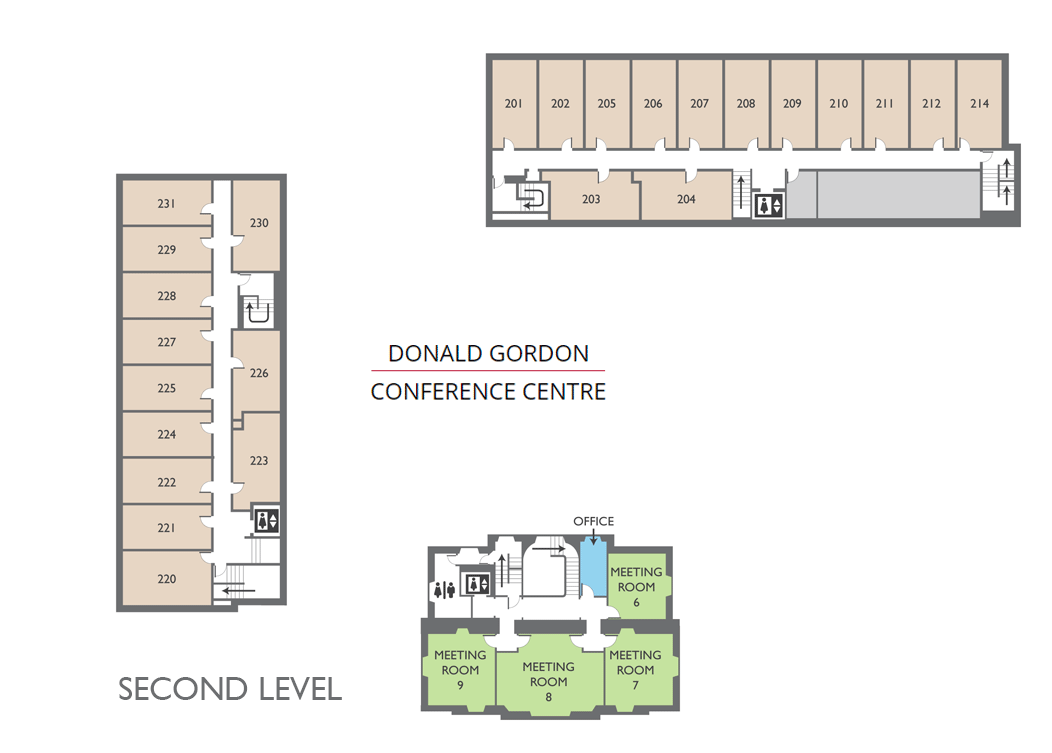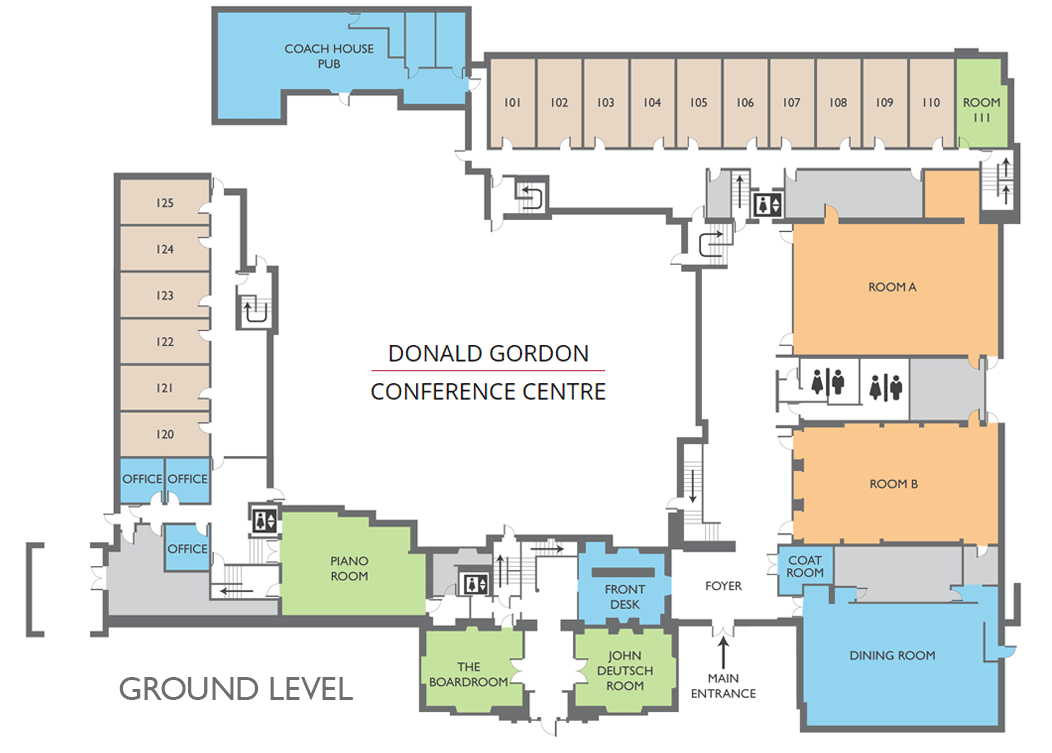Space for inspiration and learning
|
Room
|
Boardroom
|
Hollow Square
|
U-Shape
|
Classroom
|
Banquet
|
Reception
|
Theatre
|
Half-round
|
Chevron
|
|---|---|---|---|---|---|---|---|---|---|
| Room A | 80 | ||||||||
| Room B | 40 | 30 | 40 | 85 | 120 | 120 | 120 | 60 | 50 |
| Room C | 40 | ||||||||
| John Deutsch Room | 18 | 20 | 16 | 20 | 40 | 40 | 30 | 24 | |
| The Boardroom | 18 | 20 | 16 | 20 | 40 | 40 | 30 | 24 | |
| Meeting Room 6 | 8 | ||||||||
| Meeting Room 7 | 12 | ||||||||
| Meeting Room 8 | 20 | 18 | |||||||
| Meeting Room 9 | 12 | ||||||||
| Boardroom 1-5, 1-A | 8 | ||||||||
| Room 111 | 13 | ||||||||
| Coach House Pub | 32 | 80 |
|
|
John Deutsch
|
Boardroom
|
Crush Space
|
Room A
|
Room B
|
Room C
|
Rooms 1-5
|
Room 6
|
Room 7
|
Room 8
|
Room 9
|
Room 111
|
|||
|---|---|---|---|---|---|---|---|---|---|---|---|---|---|---|---|
| Size (ft) | 19 x 20 | 19 x 20 | 21 x 88 | 55 x 39 | 55 x 33 | N/A | 15 x 12 | 14 x 17 | 17 x 19 | 19 x 23 | 19 x 19 | N/A | |||
| Area | 380 ft² | 380 ft² | 1,848 ft² | 2,145 ft² | 1815 ft² | 909 ft² | 180 ft² | 238 ft² | 323 ft² | 437 ft² | 342 ft² | 315ft² | |||
| Room Technology | |||||||||||||||
| Projector & Screen (Built-in) | X | X | X | X | |||||||||||
| Projector & Screen (Portable) | X | X | X | ||||||||||||
| Television | X | X | X | X | X | X | |||||||||
| Video Conferencing | X | X | X | X | X | ||||||||||



Room A
3 built-in projectors and screens
Video conferencing
Maximum 80 people
Fixed classroom setup
55x39 (2,145 ft²)
Room B
2 built-in projectors and screens
Video Conferencing
Maximum 120 people
Various setup configurations
55x33 (1815 ft²)
Meeting Room 6
1 wall mounted 65" TV
Video conferencing
Maximum 8 people
Boardroom setup
14x17 (238 ft²)
Meeting Room 7
1 wall mounted 65" TV
Video conferencing
Maximum 12 people
Boardroom setup
17x19 (323 ft²)
Meeting Room 8
1 wall mounted 85' TV
1 built-in projector and screen
Video conferencing
Maximum 18 people
Boardroom setup
19x23 (437 ft²)
Meeting Room 9
1 wall mounted 65" TV
Video conferencing
Maximum 12 people
Boardroom setup
19x19 (342 ft²)
Coach House Pub
1 built-in projector and screen
Maximum 80 people
Various setup configurations
(953 ft²)
John Deutsch Room
Portable projector and screen
Maximum 40 people
Various setup configurations
19x20 (380 ft²)
The Boardroom
Portable projector and screen
Maximum 40 people
Various setup configurations
19x20 (380 ft²)

Courtyard
Common area

Crush Area
Common area
(2333 ft²)
 Request a Quote
Request a Quote












