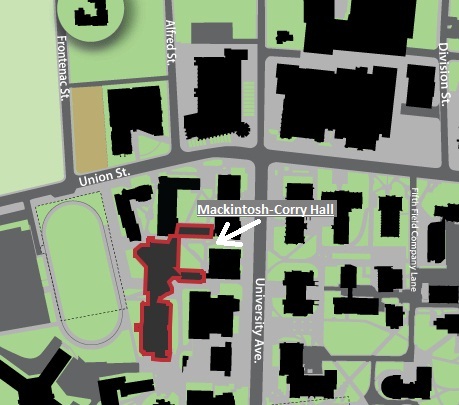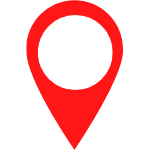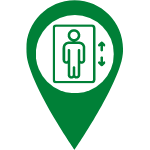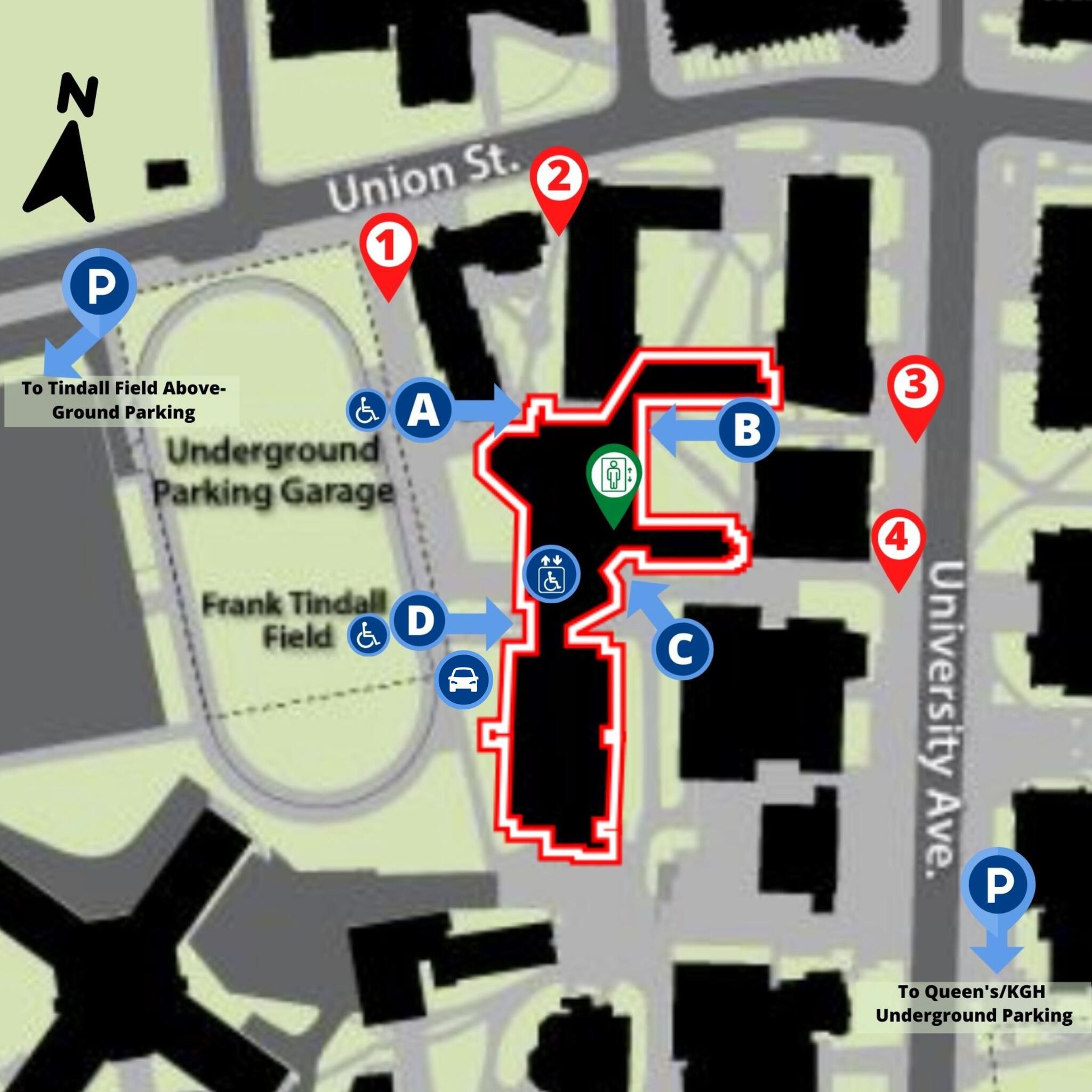Office Hours
RARC is open Monday to Thursday from 9:00 a.m. to 4:00 pm. On Fridays, in-person services are provided by appointment only.
The office is closed daily from 12:00 pm to 1:00 pm.
Location
Mackintosh-Corry Hall, B100
68 University Avenue
Kingston, Ontario
Canada K7L 3N6
Phone:(613) 533-6311
Fax: (613) 533-6564
Please email rarc@queensu.ca with any questions or inquiries.

Interactive and Accessible Queen's Main Campus Map
View accessible, interactive map of Queen's UniversityDirections to our Office in Mackintosh-Corry Hall
Download directions to RARC's office (PDF 5.8 MB)Getting to Queen's University Campus
Take the Sir John A. Macdonald exit from the 401 and follow the boulevard to Union Street (past approximately 6 sets of lights) and turn left onto Union Street. Follow Union Street (see Campus Map) to the second set of lights and turn right onto University Avenue.
See our location on Google Maps to plot detailed driving directions from your location.
There are a few options for parking:
-
Tindal Surface Parking Lot: Pay for parking using the HONK App. The Tindal Field Surface Lot zone number is 5796.
-
Underground Parking: At the end of University Avenue, turn left and you will see an underground parking garage.
-
Metered Parking: There are a few metered parking spaces in the Mackintosh-Corry parking lot, Alfred Street, and on Union Street.
-
RARC also has a designated parking space down the laneway off Union St. between Tindall Field and Mackintosh-Corry Hall. The RARC parking space is number 4107. You must have the assigned Queen's parking permit displayed to use this designated space. Please contact us to make arrangements for this space before your appointment.
Please use the Kingston Transit trip planner to plan your trip to RARC.
https://www.cityofkingston.ca/residents/transit/trip-planner
Getting to RARC, in Mackintosh-Corry Hall
Mackintosh-Corry Hall is a large building consisting of six Wings labeled 'A' through 'F'. Our office is located in the lower level (Level 1) of 'B' Wing of Mackintosh-Corry Hall in room B100.
| Icon | Description of Map Icons |
|---|---|
 |
Entrance to Mackintosh-Corry Hall (Labelled A-D) |
.png) |
Wheelchair lift |
 |
Parking |
| Designated Parking Spot (Contact us for details) | |
 |
Point of entry to Mackintosh-Corry Hall from street (Labelled 1-4) |
 |
Elevator |

Directions from Parking Lots/Spots
Directions to the Mackintosh-Corry parking lot ($1.95/half hour):
- From the 401, exit at Sir John A MacDonald Blvd.
- Follow Sir John A MacDonald Blvd. to Union St. Turn left onto Union St.
- Follow Union St. to Albert St. Turn right onto Albert St.
- Turn left to enter Tindall Field parking lot off of Albert St. The pay and display spaces are at the front of the lot.
Pay for parking using the HONK App. The Tindal Field Surface Lot zone number is 5796.
Once parked, follow the path around the football field on the right until you reach the glass enclosure labelled ‘D’.
You should enter the building by either the west entrance [D] (automatic door) or the north-west entrance [A] (automatic door).
- If using the west entrance, upon entering, turn left and go up the stairs or use the wheelchair lift and head towards the food court.
- If using the north-west entrance, upon entering, turn right towards the food court.
Across from the food court are washrooms, the east entrance, stairs, and an elevator.
Please go down one level (level 1) by using the stairs or the elevator. If taking the stairs, just look to your left for our office (room 100) or go straight off the elevator to reach our office.
RARC has a designated parking space down the laneway off Union St. between Tindall Field and Mackintosh-Corry Hall (street entrance labelled #1 on the above map).
To use the designated parking space you must display the Queen's parking permit assigned to this space. The RARC parking space is number 4107.
Please contact us to make arrangements for this parking space before your appointment.
Once parked, please proceed to RARC from the west entrance [D].
Once you’ve parked at the Queen’s/KGH underground parking lot ($1.25/half hour), head north on University Avenue and proceed:
- Between Ellis Hall and Richardson Hall there is a pathway to the east entrance [labeled #4 on the map]. Go up the stairs and through the entrance doors [C]. To your right are washrooms, stairs, and an elevator. Please go down one level (level 1) by using the stairs or the elevator. If taking the stairs, just look to your left for our office (room B100) or go straight off the elevator to reach our office.
OR
- Between Richardson Hall and Dunning Hall there is a pathway to the north-east entrance [labeled #4 on the map]. Go up the stairs and through the entrance doors [B]. Turn left and proceed past the food court. Across from the food court to your left are washrooms, stairs, and an elevator. Please go down one level (level 1) by using the stairs or the elevator. If taking the stairs, just look to your left for our office (room B100) or go straight off the elevator to reach our office.
There are is “pay and display” parking on union street. Parking costs $1.50/hour and has a 2 hour limit.
Once parked, proceed to the pathway between the Law Building l and Robert Sutherland Hall. This pathway leads to the north-west entrance [labelled #2 on the map]. Go up the stairs or use the wheelchair ramp to get the entrance doors [A] (automatic door opener). Once through the doors, turn right and proceed past the food court. Across from the food court to your left are washrooms, stairs, the east entrance, and an elevator.
Please go down one level (level 1) by using the stairs or the elevator. If taking the stairs, just look to your left for our office (room 100) or go straight off the elevator to reach our office.
Directions to RARC Office from Mackintosh-Corry Hall Entrances (A-D)
The most accessible entrance is the north-west entrance [A]. There is a wheelchair ramp on the north end of the building leading to the entrance doors which have an automatic door opener. The floors are smooth and there are stairs and an elevator to go down to our office in 'B' Wing on Level 1.
The west entrance [D] (to 'D'/'E' Wing) towards the south end of Frank Tindall Field also has an automatic door opener. Once inside the entrance, to the left, are stairs and a one person wheelchair lift to get to 'B' Wing from 'D'/'E' Wing. A code is required to operate the lift and can be obtained from Accessibility Services.
For further information, please contact us at (613) 533-6311.
Entrance A is located on the north-west side (Union Street) of the building. There is a wheelchair ramp on the end of the building, leading to the entrance doors, which have an automatic door opener.
Upon entering, turn right and go straight where you will pass the food court. Before you reach the end of the food court, you will notice washrooms, an elevator (see map), and stairs going down on the left-hand side. Please go down one level by using either the stairs, or elevator (Level 1). At the bottom of the stairs, open the left door, and straight across are the two doors to our office. From the elevator, continue straight, and then make a slight left to reach the two doors to our office.
Entrance B is located on the north-east side (University Ave) of the building. Between Richardson Hall and Dunning Hall, there is a pathway to stairs that lead to the Entrance B doors.
Upon entering, you will turn left and go straight where you will pass the food court. Before you reach the end of the food court, you will notice washrooms, an elevator (see map), and stairs doing down on the left-hand side. Please go down one level by using either the stairs, or elevator (Level 1). At the bottom of the stairs, open the left door, and straight across are the two doors to our office. From the elevator, continue straight, and then make a slight left to reach the two doors to our office.
Entrance C is located on the east side (University Ave) of the building. Between Ellis Hall and Richardson Hall, there is a pathway to stairs that lead to the Entrance C doors.
Upon entering, there are washrooms, an elevator (see map), and stairs going down on the right-hand side. Please go down one level by using either the stairs, or elevator (Level 1). At the bottom of the stairs, open the left door, and straight across are the two doors to our office. From the elevator, continue straight, and then make a slight left to reach the two doors to our office.
Entrance D is located on the west side (Frank Tindall Field) of the building, at the South end of the field (furthest end from Union Street).
Upon entering, turn left and go straight using the stairs or wheelchair lift. A code is required to operate the lift and can be obtained from Student Wellness Services, or by pushing the button on the red emergency phone beside the lift. On the left-hand side, you will notice the food court, and on the right-hand side, you will notice washrooms, an elevator (see map), and stairs going down. Please go down one level by using either the stairs, or elevator (Level 1). At the bottom of the stairs, open the left door, and straight across are the two doors to our office. From the elevator, continue straight, and then make a slight left to reach the two doors to our office.