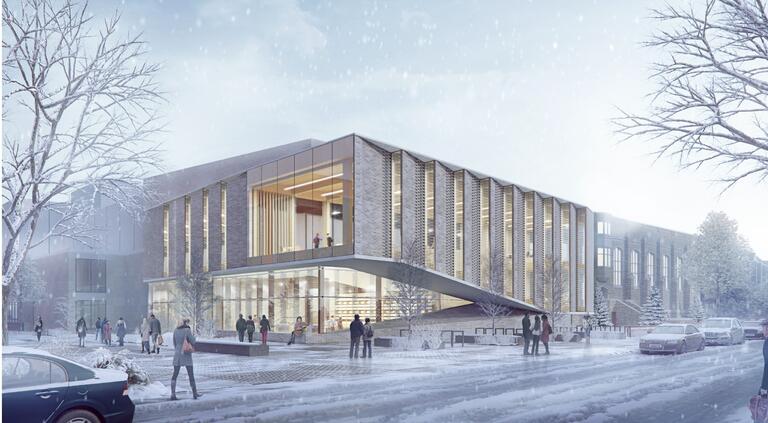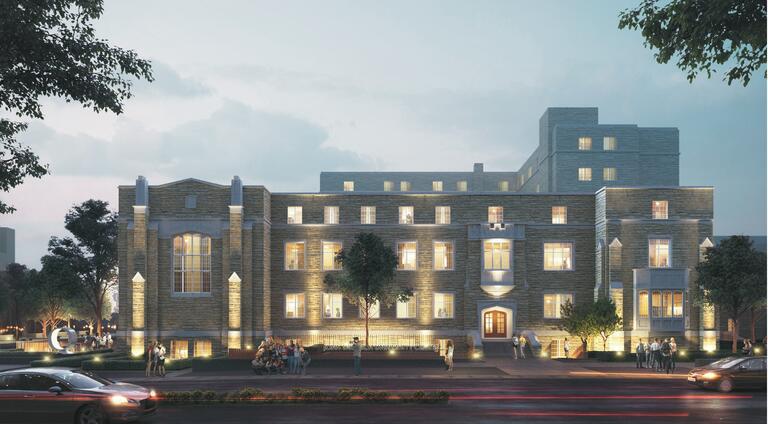Request project updates by email
The John Deutsch University Centre (JDUC), located on the corner of University Avenue and Union Street, is used by students, staff, faculty, and alumni for a variety of purposes and is a key hub for student life at Queen’s. It is home to the Alma Mater Society, the Society of Graduate and Professional Students, the Office of the Rector, the Student Experience Office (SEO), numerous student clubs, a pub, and a print and copy centre. At the heart of the JDUC is the ceilidh (pronounced kay'lee), a large open space where members of the community come together to celebrate, debate, innovate, and create.
When complete in 2025, the renovated building will again house the student government offices, and feature dedicated Graduate Student space, accommodation for more than 100 student clubs, 6,000 square feet of new public study spaces, secure and discreet wellness spaces, a larger pub with a patio, an expanded Common Ground Coffee House and Tricolour Outlet.
It will also be more accessible, with at-grade entrances at all entry points, more elevators, and full, barrier-free accessibility in all parts of the building, including the historic spaces. The shipping and receiving area will be moved underground, with the loading dock replaced by an accessible outdoor plaza.
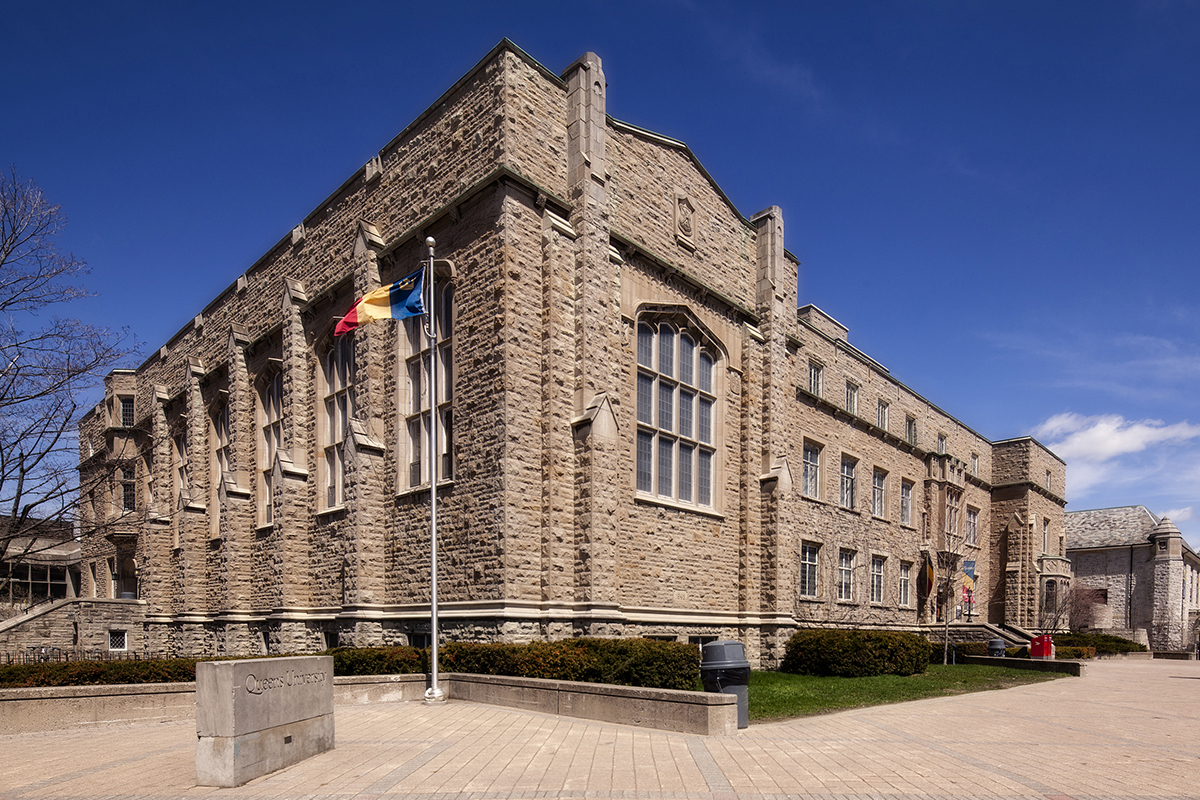
The John Deutsch University Centre (JDUC), in 2021




The project is targeting a LEED Gold (Leadership in Energy and Environmental Design) certification. The design plans call for the integration of green technology, advanced energy modeling, renewable materials, and environmental certifications.
Students will contribute the majority of the funding for the renovation project, through student levies over 25 years, which the students agreed to through graduate and undergraduate referendums held in February 2018 and January 2019. The university is supporting the project with a contribution from a combination of capital reserves and donor funds. Queen’s is also providing the project financing.
The building traces its roots to 1862 and was purchased by Queen’s in 1927. It was destroyed by fire and rebuilt in 1947, and last underwent a major renovation in the mid-1970s.
Graduate Residence Renovation
As part of a separate but concurrent project, the university will be renovating the 90-room JDUC Residence located within the JDUC. This element is entirely funded by the university’s ancillary operations and includes a complete interior renovation including new in-room fixtures, lighting, paint, curtains, infrastructure, and elevator modernization, as well as lounge and study space upgrades.
Related Links
Visit related pages to learn more.
Related Gazette Articles
Project Updates
| Activity and Description | Anticipated Duration |
|---|---|
| Overall Project Timeline: Additional details to follow as construction progresses. The overall project is expected to take approximately two years. | May 2022 - Spring 2025 |
Club and Organization relocations
The following information is provided to help track where the various clubs and organizations have relocated (or will relocate soon) to facilitate the renovation of the JDUC facility.
| Organization | New Location | Move Status |
|---|---|---|
| Alma Mater Society (AMS) | LaSalle - Level 1 | Complete |
| Society of Graduate and Professional Students (SGPS) | LaSalle - Level 2 | Complete |
| Student Experience Office (SEO) | LaSalle - Level 2 | Complete |
| Sexual Health Resource Centre | LaSalle - Level 2 | Complete |
| Food Bank | Rideau - Level 1 |
October 1 |
| Bikes and Boards | Rideau - Level 1 | Pending - Date TBC |
| Oil Thigh Design | Rideau - Level 1 | Complete |
| TriColour Outlet | Rideau - Level 1 |
Pending - Date TBC (Temporarily in the Queen's Centre) |
| Earth Centre | Rideau - Level 1 | Pending - Date TBC |
| Lifetouch Photography Studio | Rideau - Level 1 | Pending - Date TBC |
| Queen's University Muslim Students Association | Rideau - Level 1 | Pending - Date TBC |
| Rector | LaSalle - Level 2 |
Complete |
| Student Life Centre - main office | Rideau - Level 2 |
Complete (Customer Service desk temporarily located in the Queen’s Centre) |
| Studio Q | Rideau - Level 2 | Complete |
| Walkhome - main office | Rideau - Level 2 |
Pending - Date TBC (Customer Service desk temporarily located in the Queen’s Centre) |
| Queen's Student Constables | Rideau - Level 2 | Pending - Date TBC |
| Academic Affairs/Housing Resource Manager | Rideau - Level 2 | Pending - Date TBC |
| Concurrent Education Students Association | Rideau - Level 2 | Pending - Date TBC |
| Peer Support Centre | Rideau - Level 2 | Pending - Date TBC |
| Student Life Centre | Queen's Centre - Level 1 |
Complete (temporary) |
| Walkhome customer service desk | Queen's Centre - Level 1 |
Complete (temporary) |
| Print and Copy Centre | Queen's Centre - Level 2 | Complete |
(Last updated: September 23, 2022)
Original building receives occupancy approval; entire facility expected to open in Spring.
This week, Queen’s University received an occupancy permit for the original wing of the John Deutsch University Centre (JDUC) from the City of Kingston, and final work and preparations are underway for incoming tenants including student governments, clubs and retail to move into their newly-renovated spaces.
Construction delays, due to trades shortages and complex site conditions in the original wing, have pushed project completion into 2025, though the university expects the new wing to open by the end of the current semester. Renovations to the JDUC included the opening of 90 residence rooms on Aug. 23, 2024.
“These delays are extremely disappointing, and we understand the frustration of the AMS and SGPS,” says Donna Janiec, VP Finance and Administration at Queen’s University. “We are providing regular updates to our student leaders, and are working with the general contractor to reach full completion of the JDUC as soon as possible. I want to thank our student leadership, in particular, for their continued partnership and understanding as this project reaches the final stages of completion.”
The JDUC serves as a hub for student life at Queen’s, housing offices for the Alma Mater Society, the Society of Graduate and Professional Students, the Office of the Rector, the Student Experience Office (SEO), as well as numerous student clubs, new student wellbeing space, a pub, and a media centre.
Residence will open as scheduled in August to house incoming students, balance ready by end of November.
Today Queen’s University confirmed delays in completing the John Deutsch University Centre (JDUC) Revitalization.
Expanding on its July 23 announcement, the university has confirmed the 90-room JDUC Residence renovation, which is an important component of the revitalization project, will open as planned on Aug. 23, and all students will be able to move in as scheduled. The balance of the project has incurred significant schedule slippage and won’t be ready for occupancy until the end of November.
The project team placed a priority focus on the renovated residence to ensure it opened to house students as planned. Achieving this required the resequencing of other work and redirecting project resources away from the main building, which also faced challenges.
The largest contributors to the delay were the number of changes required due to unforeseen site conditions in the older building. While some changes were anticipated due to the nature of the project and the JDUC’s heritage challenges, other changes, including a sewer infrastructure issue and an issue with the building’s main elevator shaft, were unforeseen and addressing these impacted the contractors’ ability to efficiently sequence work and allocate labour resources. Despite best efforts the contractors were unable to recover the slippage.
After a review of the facts at hand, the decision was made not to attempt staged occupancy for the rest of the building, opting instead to establish Nov. 29 as an overall building completion date. Clubs and organizations will continue to operate from their current temporary locations on campus until the spaces in the JDUC are complete and approved for occupancy.
The JDUC serves as a hub for student life at Queen’s, and includes the offices of the Alma Mater Society, the Society of Graduate and Professional Students, the Office of the Rector, the Student Experience Office (SEO), as well as numerous student clubs, new student wellbeing space, a pub, and a media centre.
Residences will open in August; balance of JDUC will begin staged occupancy in September
Queen’s has confirmed the 90-room John Deutsch University Centre (JDUC) Residence will open as scheduled in August 2024 to welcome students for the 2024 fall semester. The larger JDUC revitalization project has experienced schedule slippage that the contractor, Graham Construction, notes will require staged occupancy beginning in mid-September. The University is working with the contractor, consultants, and sub-contractors to determine if there is any possibility for earlier occupancy. The community will be notified of any schedule updates on Facilities’ JDUC Revitalization project website.
The university, in partnership with its student governments, undertook a significant redevelopment of the JDUC in May 2022, including the demolition and replacement of an entire wing of the structure in 2022. It was hoped the entire building would re-open in August 2024, but completion of the office and social spaces ran into some delays. A priority was placed to ensure the renovated residence spaces were ready for students in August.
The JDUC is located on the corner of University Avenue and Union Street. It is a key hub for student life at Queen’s, and encompasses the offices of the Alma Mater Society, the Society of Graduate and Professional Students, the Office of the Rector, the Student Experience Office (SEO), as well as numerous student clubs, new student wellbeing space, a pub, and a media centre. Clubs and organizations will continue to operate from their current temporary locations on campus until the newly completed spaces in the JDUC are complete and approved for occupancy.
Additional roadway reductions on Union Street June 11-12
Union Street will again be reduced to alternating single lane traffic between University Ave and 5 Field Company Lane on Tuesday, June 11 and Wednesday, June 12, as contractor crews work to complete work that was started June 5-6 to make permanent electrical utility connections to the renovated John Deutch University Centre (JDUC).
Lane reductions will be in place each morning and remain until 5:30 PM daily. Police will be in place to direct traffic throughout the reduction periods. The sidewalk along the south side of Union St. outside of Douglas Library will also be closed again during this utility work. University Avenue north of Union remains completely closed to traffic north to Earl Street (it will re-open when the project is complete). People transiting the area should anticipate delays and additional travel time.
The renovated JDUC will re-open later this summer. The new JDUC improves accessibility, and will house student government offices, dedicated Graduate Student space, accommodation for more than 100 student clubs, 6,000 square feet of new public study spaces, secure and discreet wellness spaces, a larger pub with a patio, an expanded Common Ground Coffee House and Tricolour Outlet.
Roadway reductions this week as electrical utilities connected to JDUC
Union Street will be reduced to alternating single lane traffic between University Ave and 5 Field Company Lane on Wednesday, June 5 and Thursday, June 6, as contractor crews work to complete permanent electrical utility connections to the renovated John Deutch University Centre (JDUC).
Lane reductions will be in place each morning and remain until 5:30 PM daily. Safety crews will be in place to direct traffic throughout the reduction periods. The sidewalk along the south side of Union St. outside of Douglas Library will also be closed during this utility work. University Avenue north of Union remains completely closed to traffic north to Earl Street (it will re-open when the project is complete). People transiting the area should anticipate delays and additional travel time.
The renovated JDUC will re-open later this summer. The new JDUC improves accessibility, and will house student government offices, dedicated Graduate Student space, accommodation for more than 100 student clubs, 6,000 square feet of new public study spaces, secure and discreet wellness spaces, a larger pub with a patio, an expanded Common Ground Coffee House and Tricolour Outlet.
Union Street Closure Extended to Monday, June 5th
The road closure of Union Street between University Avenue and 5 Field Company Lane, originally slated for May 23-31, has been extended to Monday, June 5th. The sidewalk on the north side of Union Street will also remain closed to pedestrian traffic during this period. The sidewalk on the south side of Union Street remains open.
The road closure is to allow crews to complete utility connections as part of the ongoing renovation of the John Deutsch University Centre (JDUC). The university thanks the community for their patience while this important work is completed.
Union Street Closure May 23-31 as JDUC Work Continues
Utility tie-ins not expected to impact surrounding buildings
Union Street will be closed to all traffic between University Avenue and 5 Field Company Lane, from Tuesday, May 23 through Wednesday, May 31 to allow crews to connect the John Deutsch University Centre (JDUC) project to municipal services.
The sidewalk on the north side of Union Street will also be closed to pedestrian traffic. The sidewalk on the south side of Union Street will remain open and access to surrounding buildings will not be impacted.
Crews will be excavating trenches for new utility connections, which will require the intermittent use of rock breaking. Work to tie into the existing services is not expected to have an impact on utilities servicing the surrounding buildings.
Work on other related services to the west of the JDUC is expected to be completed by May 19, which will allow University Avenue to be opened temporarily to help offset the Union Street closure.
Work on the JDUC renovation is progressing on schedule and on budget. Crews hope to have the open pit backfilled by the end of May, and the structural steel and roof in place by the end of September.
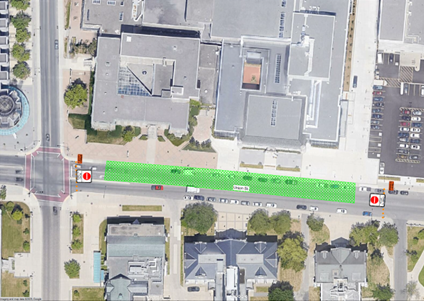
Notice of intermittent rock breaking at JDUC
Different equipment may lessen impact
Contractors working on the John Deutsch University Centre (JDUC) have advised they will be conducting intermittent rock breaking at the JDUC site beginning at 8 AM tomorrow, Tuesday, January 17, 2023. Depending on the complexity, work may last through the rest of the week.
The rock breaking being done is smaller in nature, and intermittent. Crews are working on a tunnel into the Athletics and Recreation Centre (ARC). It will also be done utilizing smaller equipment and should not be as disruptive as earlier rock breaking that was very noticeable in nearby buildings.
The university apologizes for any disruption this necessary work may cause.
Rock breaking at the project site has proceeded more slowly than anticipated. Crews have confirmed they need to continue some work tomorrow, Saturday, December 3, 2022. They are optimistic they will complete this necessary work tomorrow. We are assured crews will not start rock-breaking activities until 9 AM. If they are unable to complete their work tomorrow, they will cease further rock-breaking activities regardless, and complete it over the first week of the New Year.
Work on site will, after Saturday, be limited to the removal of materials and general construction. The university regrets the impacts this work has had on those living and working nearby.
Further to our update shared yesterday, we are informed that the current rock-breaking activity is expected to be ongoing tomorrow, December 1, and possibly into Friday or Saturday, depending on the weather. The university regrets the impact this work is having, and we have asked crews to not start this work until 9 AM, to mitigate some of the impact to area residents.
Please note: The quiet period referenced in earlier communications starts December 5, not November 28, as earlier communicated. The November date was the date crews had anticipated completing work, however, the actual start date for the quiet period is December 5. We apologize for the miscommunication.
Please be advised that we have just been informed that some unforeseen rock breaking and excavation noise is being generated from the JDUC construction site today, November 29, and tomorrow.
The University regrets this unexpected additional disturbance and thanks nearby residents and any others impacted for their continued patience and understanding while this necessary work is completed.
The bulk of the rock breaking and excavation on the site is now completed. Final detailed excavation continues until the end of this week for utilities, stairwells, and elevators which will result in intermittent noise until the start of the exam quiet period which runs from November 28 – December 23.
Nearby residents are advised that some level of noise will be generated from the site which is unavoidable. The University regrets the disturbance and thanks nearby residents and any others impacted for their patience and understanding while this necessary work is completed.
Most of the demolition for the project will be complete by the end of the year.
Construction Crane goes up at JDUC
A tower crane will be erected on the John Deutsch University Centre (JDUC) revitalization project site this week. The 10-storey tall crane is scheduled to arrive on site and will take approximately a day to install. Area traffic is not expected to be impacted during the installation or operation of the crane.
Work on the site continues to progress. Rock excavation, which began October 17, is expected to continue for about another three weeks. Work is being done between the hours of 7 am and 5 pm in accordance with municipal requirements. Removal of demolished and excavated materials is ongoing.
The University thanks everyone for their patience while this important work is completed.
Rock chipping at John Deutsch University Centre (JDUC) begins Oct 17
Rock chipping for the John Deutsch University Centre (JDUC) revitalization project is set to begin on Monday, October 17, 2022. Work will continue daily for approximately five weeks between the hours of 7 am and 5 pm. Nearby occupants should anticipate noise disruptions arising from this scope of work.
University Ave. at Union St. closed to vehicular traffic until end of January 2023
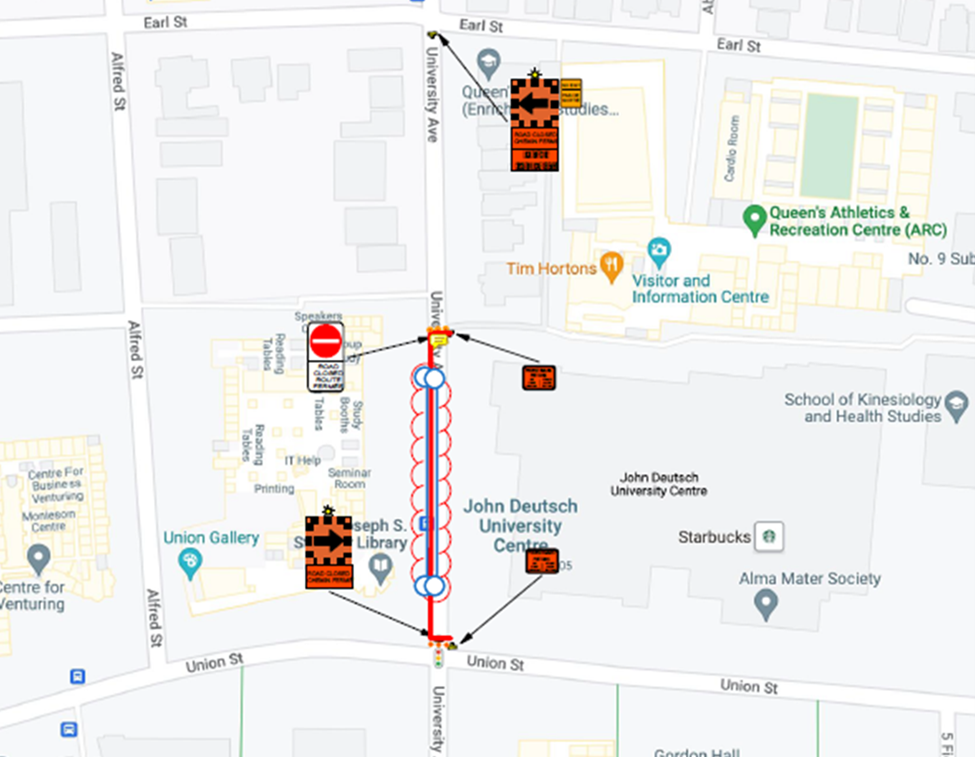
Effective today, October 3, 2022, through January 31, 2022, University Avenue will be closed to through-traffic between Union Street and Earl Street. The east sidewalk by the John Deutsch University Centre (JDUC) is also closed.
A hard barrier is in place at the intersection of Union St. and a “local traffic only” sign placed at Earl Street to allow vehicles to still access buildings and parking from the north – but no through-traffic is permitted. The closure comes in response to safety concerns given the large volume of construction vehicles removing construction debris from the demolition of the west wing of the JDUC, which is undergoing a significant renovation.
Pedestrians can still use the west sidewalk and the bike lane is open for cyclists. Traffic, transit, and emergency vehicles are being rerouted around the closure. The public is thanked for its patience as this work is carried out.
Project Background & FAQs
John Deutsch University Centre
- Accessible entrances at all entry points, more elevators, and full, barrier-free accessibility in all parts of the building, including the historic spaces
- Will accommodate more than 100 clubs, 6,000 square feet of new public study space, secure and discreet wellness space and an accessible outdoor plaza
- As part of a separate but concurrent project, the university will be renovating the 90-room JDUC Residence
- May 2022
- Updates will be posted to the website. You can sign up here for project update emails. If you have questions, please contact us at construction@queensu.ca.
- The project is targeting a LEED Gold (Leadership in Energy and Environmental Design) certification. The design plans call for the integration of green technology, advanced energy modeling, renewable materials, and environmental certifications.
 Find us
Find us

