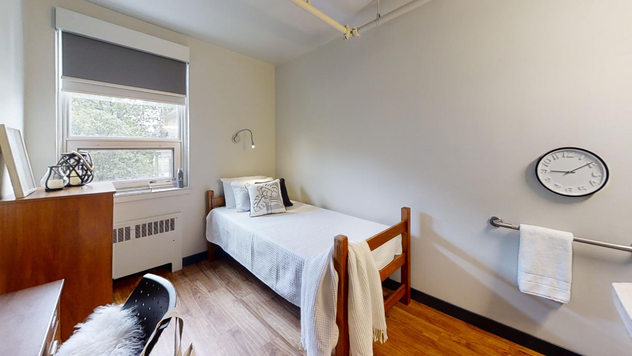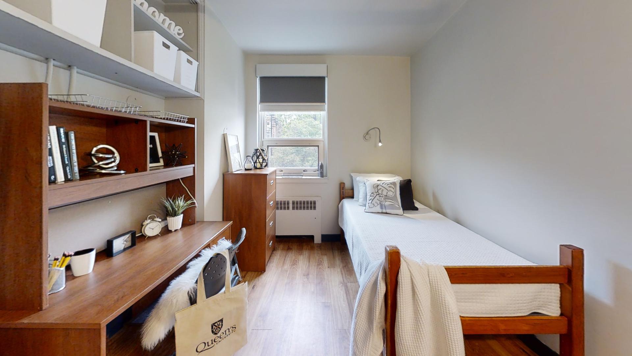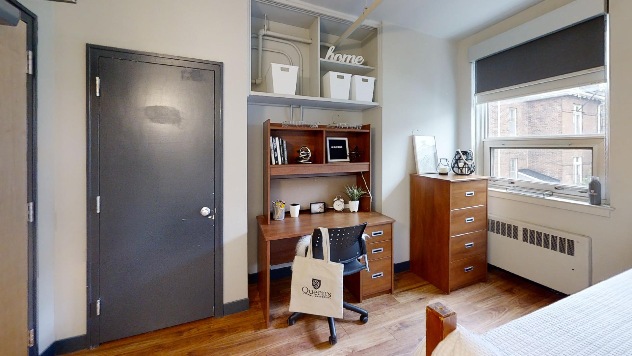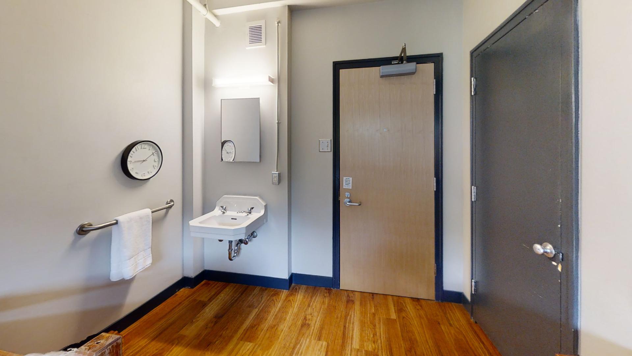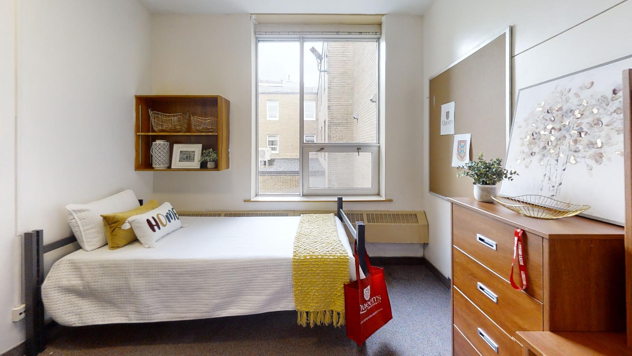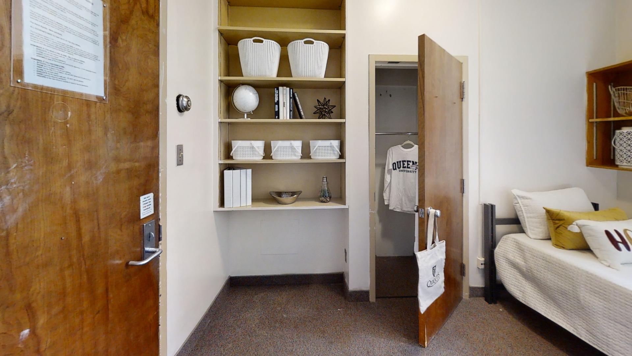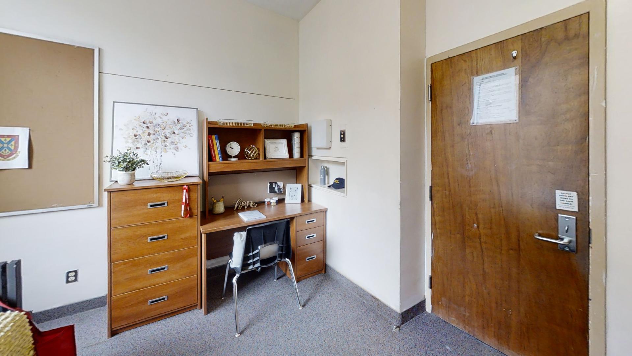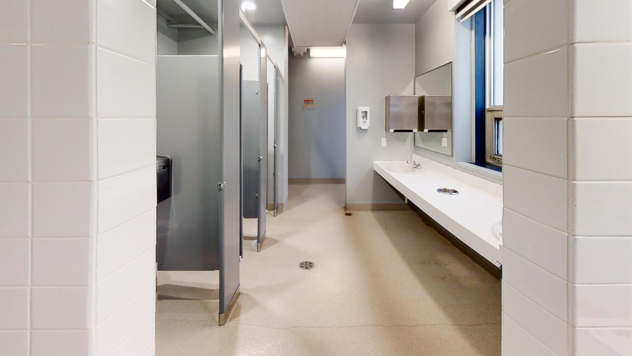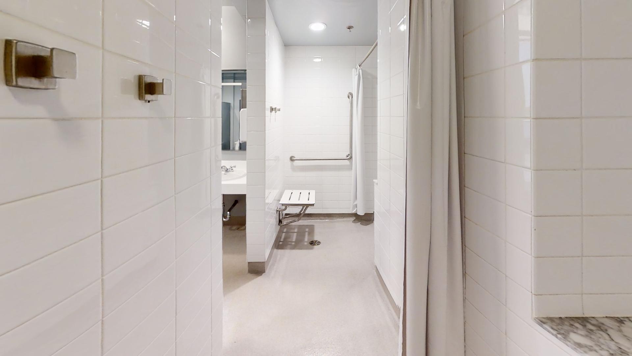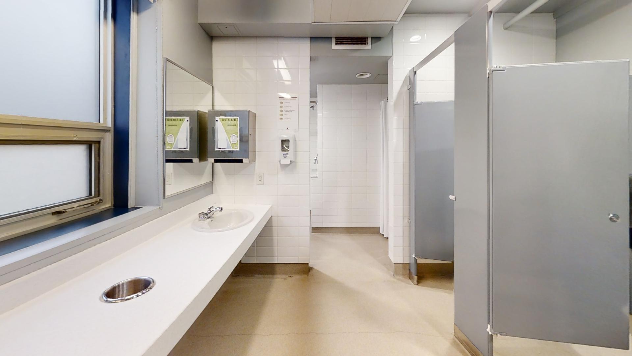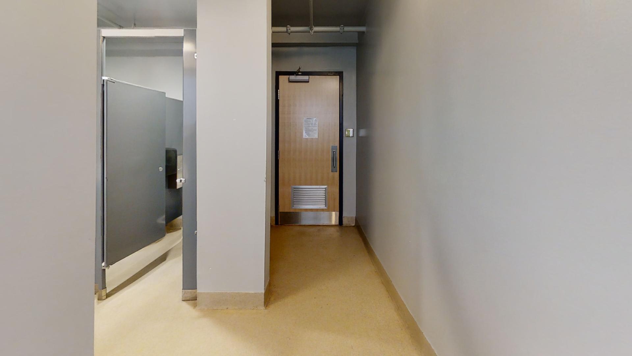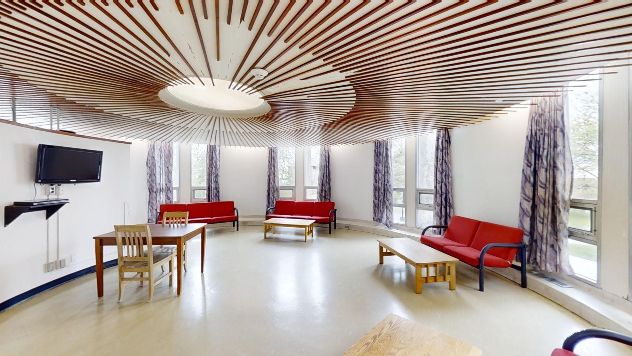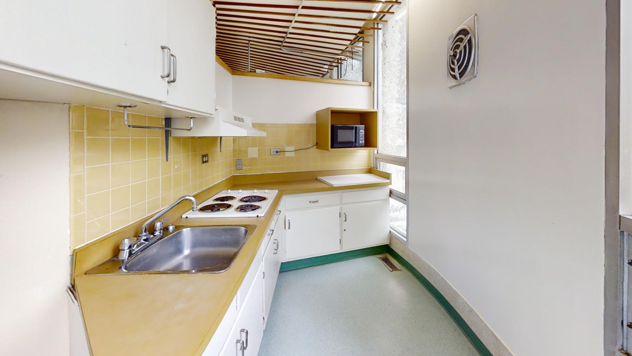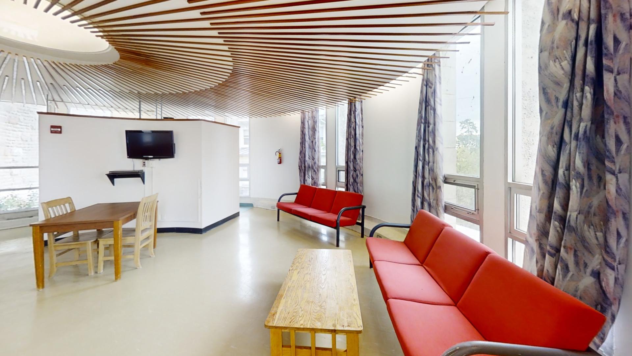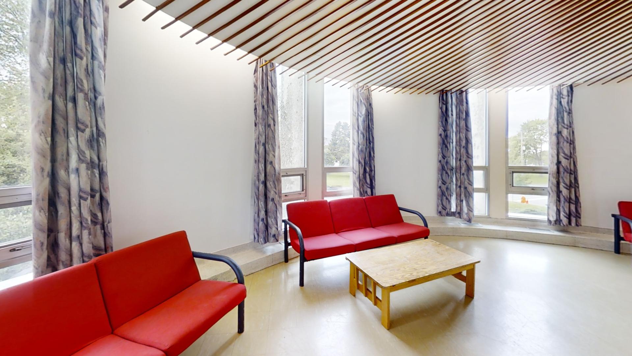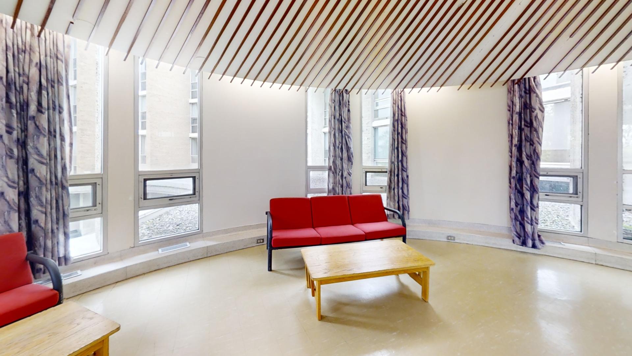Waldron Tower
Waldron’s 11-storey tower contains 276 single rooms, and 1 double room, with many featuring south-facing views of Lake Ontario. This residence is close to City Park and a short walk to the bustling downtown Kingston core.
Starting in Fall 2024 floors in the Tower in Waldron Tower will be gendered female and male. LLCs in the Expansion and Bridge will remain mixed gender.
More information about Waldron Tower
Originally a residence for nursing students at Kingston General Hospital, Waldron Tower was built in 1968 and is located at the corner of King and George streets, near City Park. In total there are 240 rooms in the 11-storey tower, 11 between floors 2 and 3 connecting the Tower and the Expansion or Annex (known as the Bridge), and 50 rooms in renovated section attached to the bottom 3 floors (known as the Expansion or Annex) only.
The building was designed so that nearly every window (in the tower) looks south over Lake Ontario.
Room Types Available:
Single
$18193.80
Double
$17094.80
Amenities:
Bathroom Type
Communal washrooms gendered by floor; all-gender in the Expansion. Sinks in most bedrooms.
Dining
Ban Righ Dining Hall nearby. Retail dining locations close by.
Nearby
Kingston waterfront, multiple city parks, and classrooms.
Campus
Main
Community Type
Mixed gender, Study floors, and Living Learning Community building
Occupancy
278 residents
# of Dons
12
Flooring Type
Majority of rooms are carpet free. Hallways are carpet free.
Internet
Wired internet. Students are encouraged to purchase a router.
Access
Two passenger elevators and stair access
3D tours
Gallery
Features:
- Most bedrooms have south-facing windows with a view of Lake Ontario.
- Close to city parks and walking distance from downtown.
- Wally’s, a retail dining location, is located just steps away in Botterell Hall.
- Nearby many classrooms and learning spaces.
Included Items:
- Adjustable bed (twin XL)
- Desk and chair
- Armoire or closet space and clothing drawers
- Curtains
- Garbage and recycling bins
- Laundry in building.
- Please note that some rooms in Waldron Tower do not have a sink and that consequently we are unable to guarantee that your room will have a sink.
Things to Pack:
- Bedding (Twin XL sheets)
- A small fridge (3.5 cubic feet or smaller)
- Wireless router and ethernet cable.
How to Find Waldron Tower:
Waldron Tower, Kingston ON
Mailing Address
Name, Student Number
Watts Hall
23 Lower Albert St.
Queen’s University
Kingston, ON K7L 3V1
Important Notes:
- This building contains passenger elevators.
- Queen’s has 18 unique residence buildings built between 1925 – 2022. Each building varies in size, layout, and room furnishings. Design elements such as flooring type, window sizes and window coverings, and storage solutions change from room to room.
- The photos and videos provided are a sample our room types. Please understand that your specific room may vary in size and appearance.
- Linen packages can be obtained from Campus Linens.
- The fees listed above are subject to change. Any discrepancy between fee information listed above and in the Fee Schedule, the Fee Schedule will be deemed correct.
 Student Residence & Dining Portal
Student Residence & Dining Portal